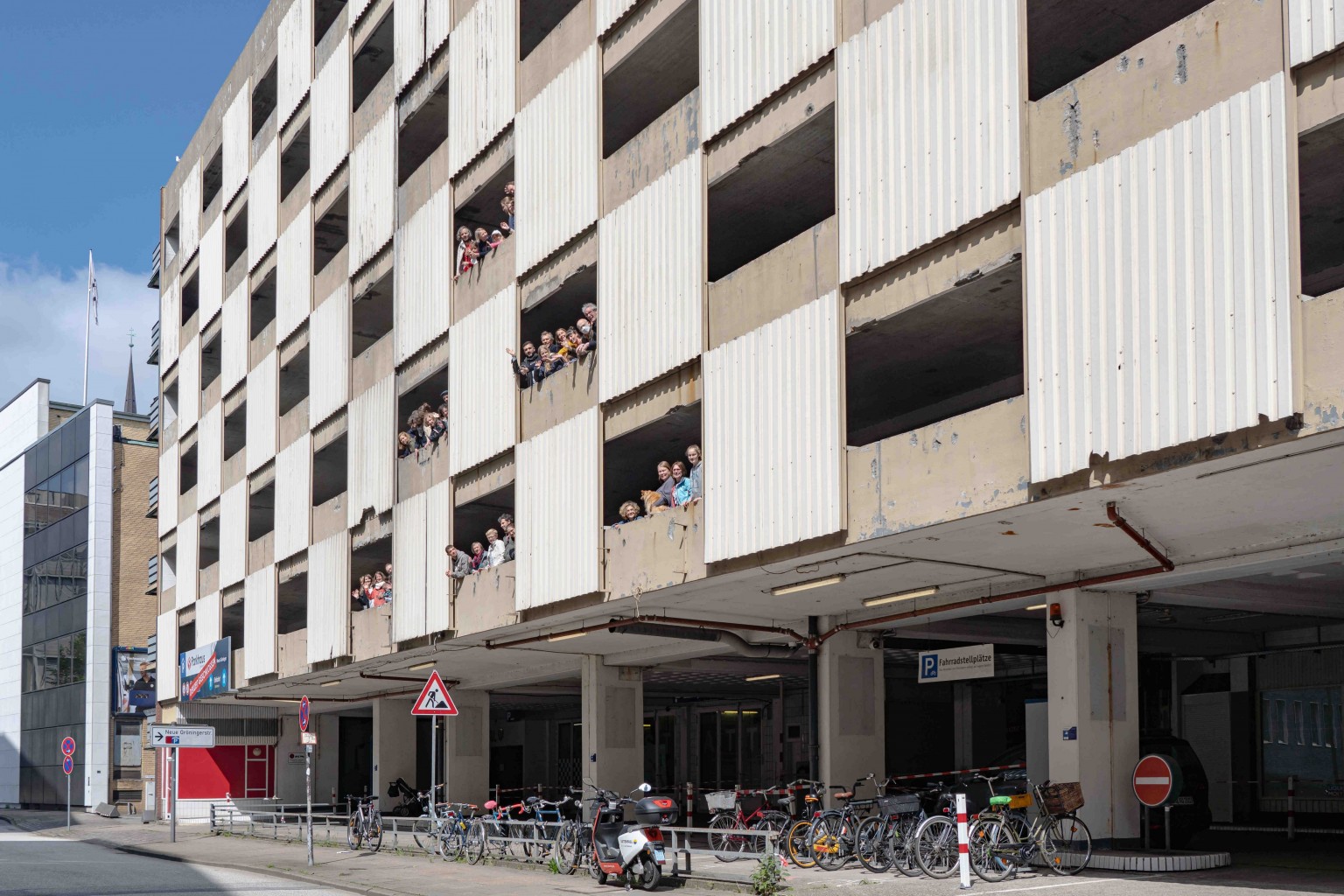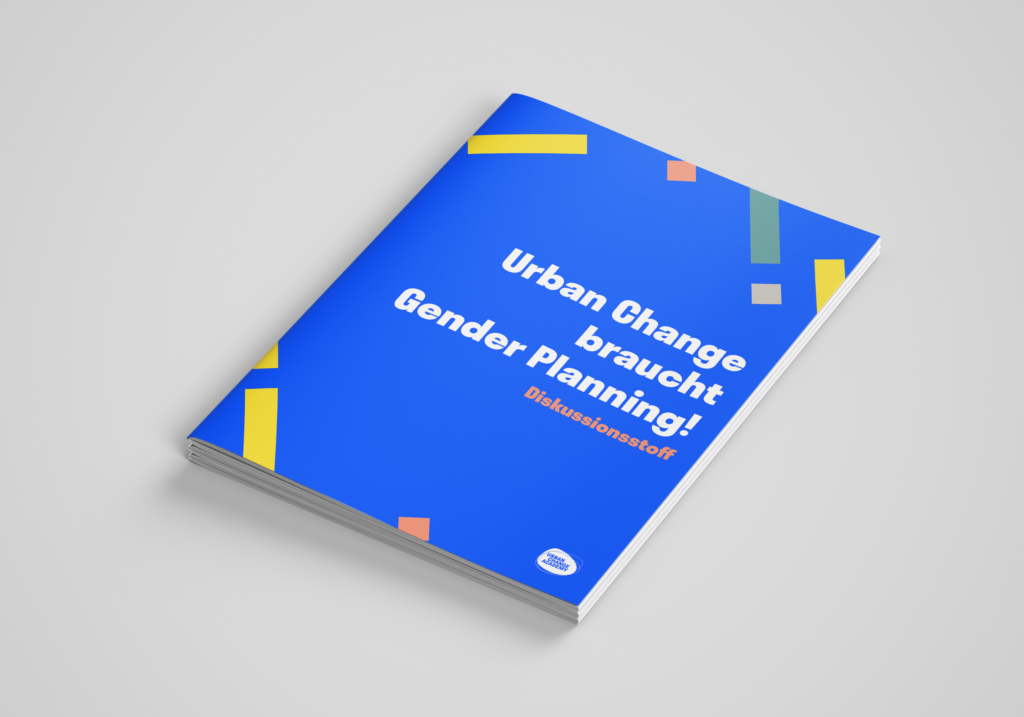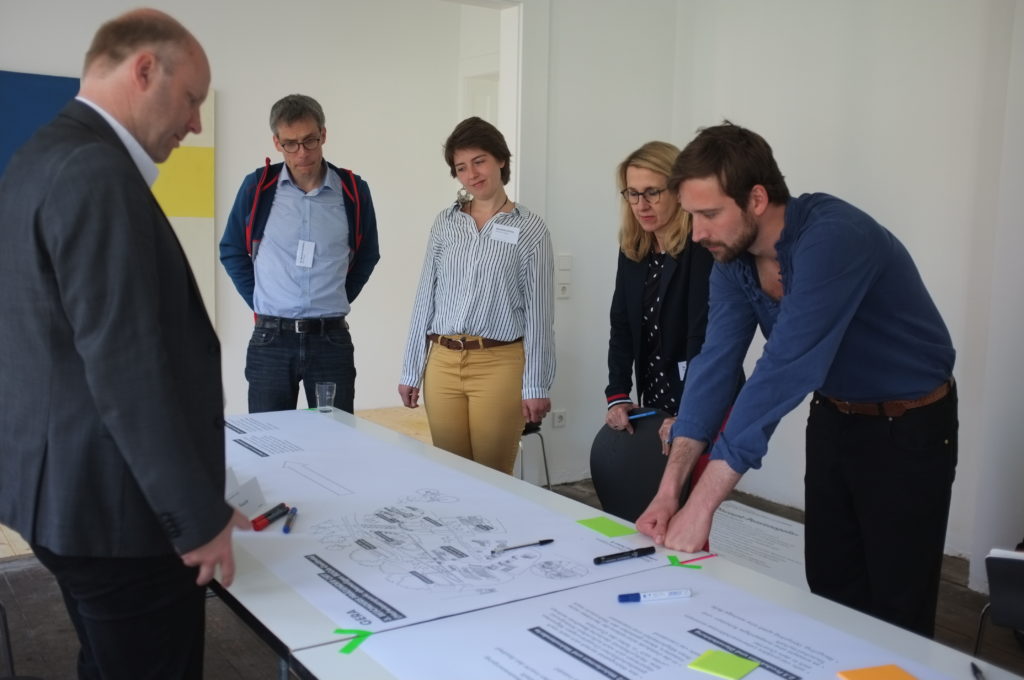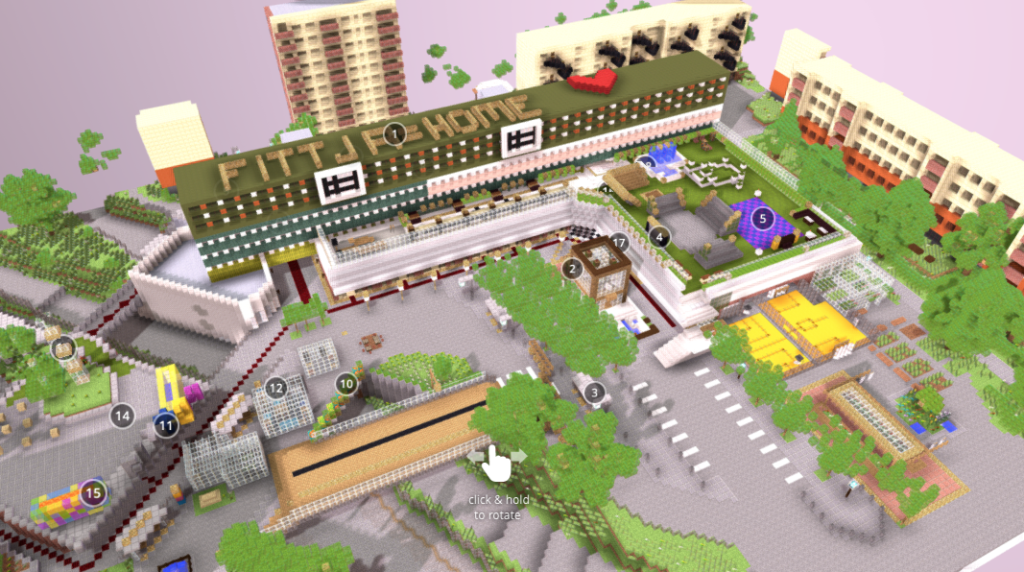The pilot project was initiated by the Gröninger Hof cooperative, founded in 2018. The contract for the redesign of Gröninger Hof was awarded to Duplex Architekten. They will convert the eight-storey car park from the 1960s into 80+ state-funded rental flats for different lifestyles. The base and some storeys are to be retained. In addition, several storeys in wooden construction are in the plans. Quite a highlight is the newly designed inner courtyard providing sufficient light for the living areas. A roof terrace will serve as communal area with a tree garden. On the lower levels, the building will open up to both neighbourhood and interested visitors as a place for culture and education, small businesses, gastronomy and co-working.
Why is it interesting?
- Living in the centre becomes affordable. In addition, affordable commercial space is created.
- The city centre will be revitalised. Space for cars is transformed into space for people.
- Living, working and culture will take place under one roof.
- The cooperative model promotes exchange, encounter and civic engagement.
- The building project focuses on sustainable construction, as part of the existing building structure will be reused – even the construction waste will be recycled. Energy efficiency, energy supply and climate protection were also taken into account in the planning from the very beginning.
Potential
- The Gröninger Hof cooperative is a shining example of place-based, innovative project and property development. This project could set a precedent and generate imagination for other places in the city. It encourages new thinking about cooperatives and cooperative projects.
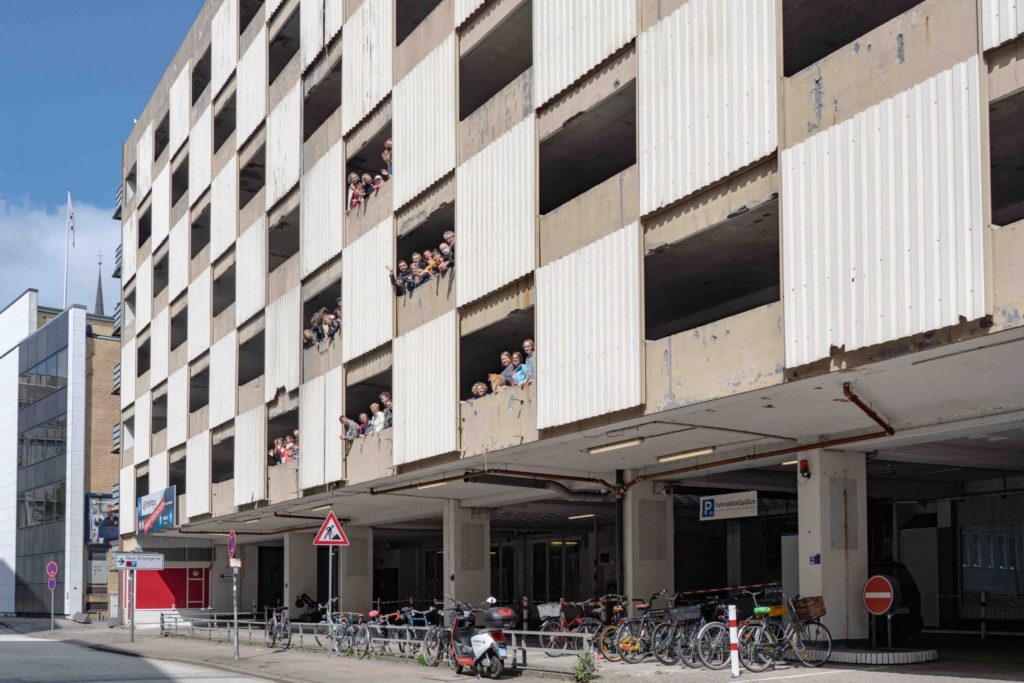
Source: Genossenschaft Gröninger Hof

